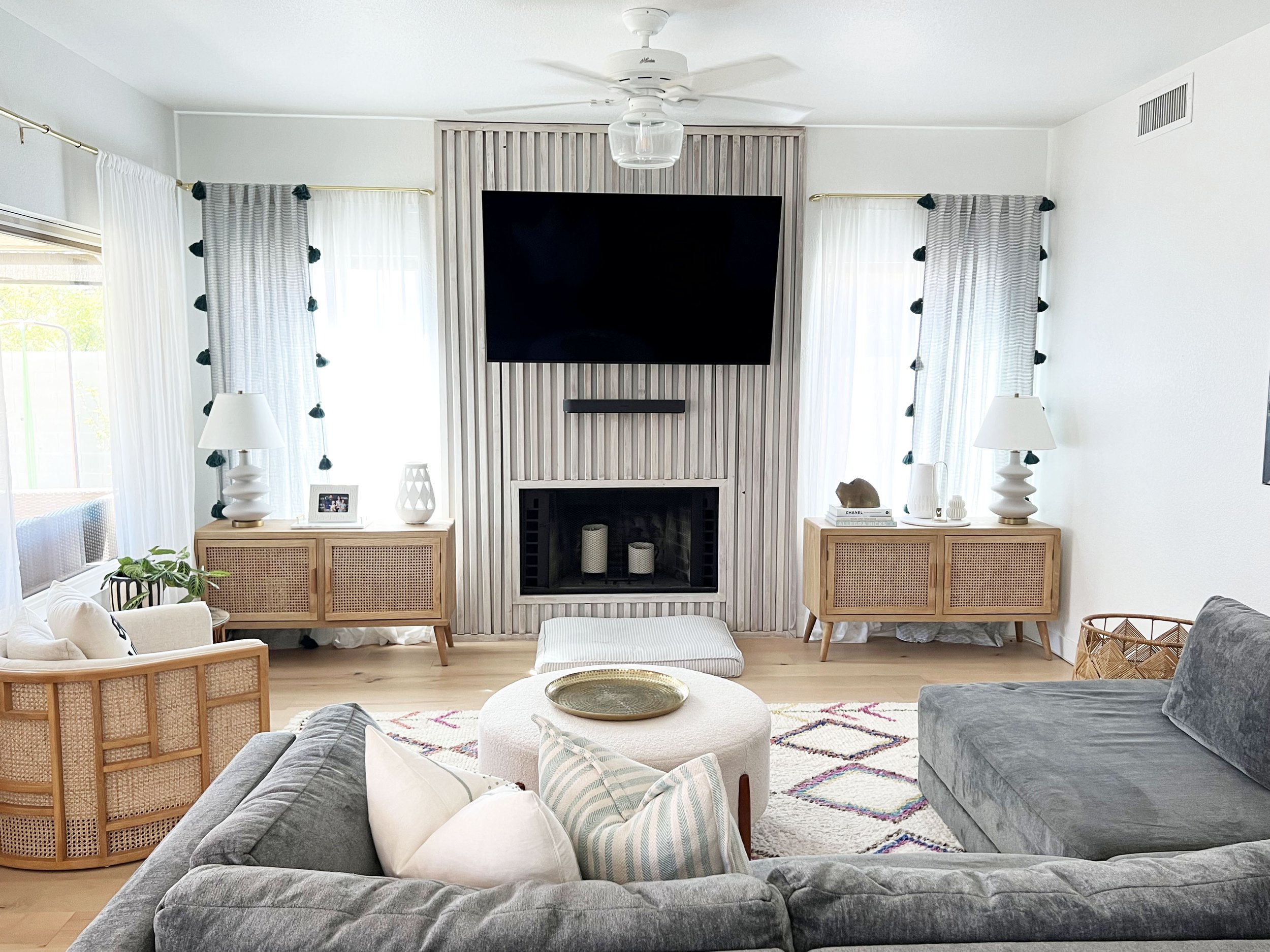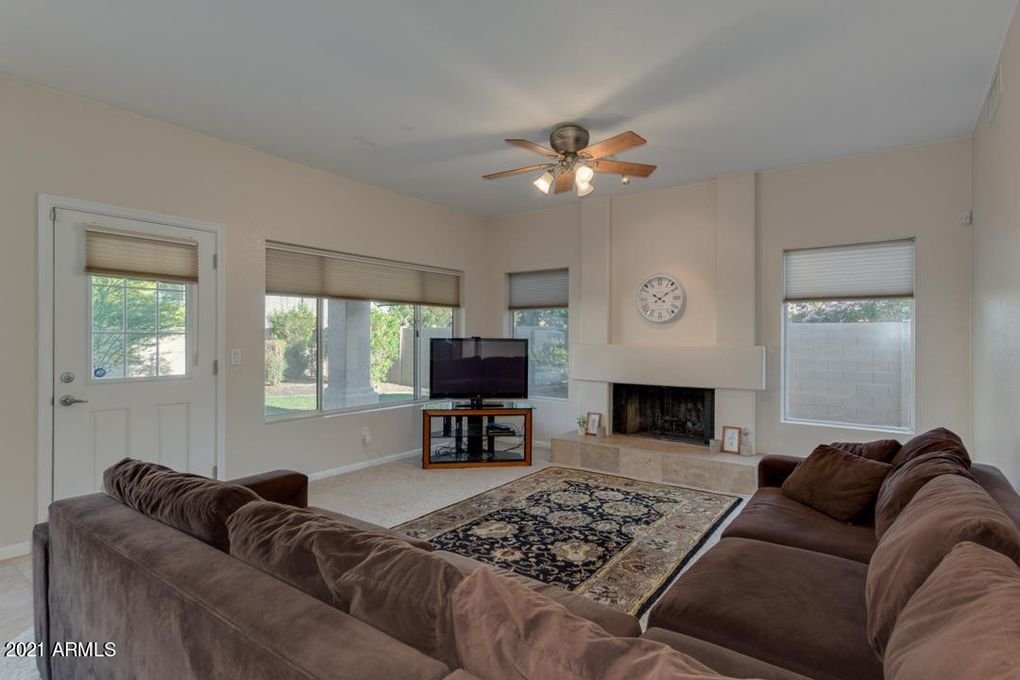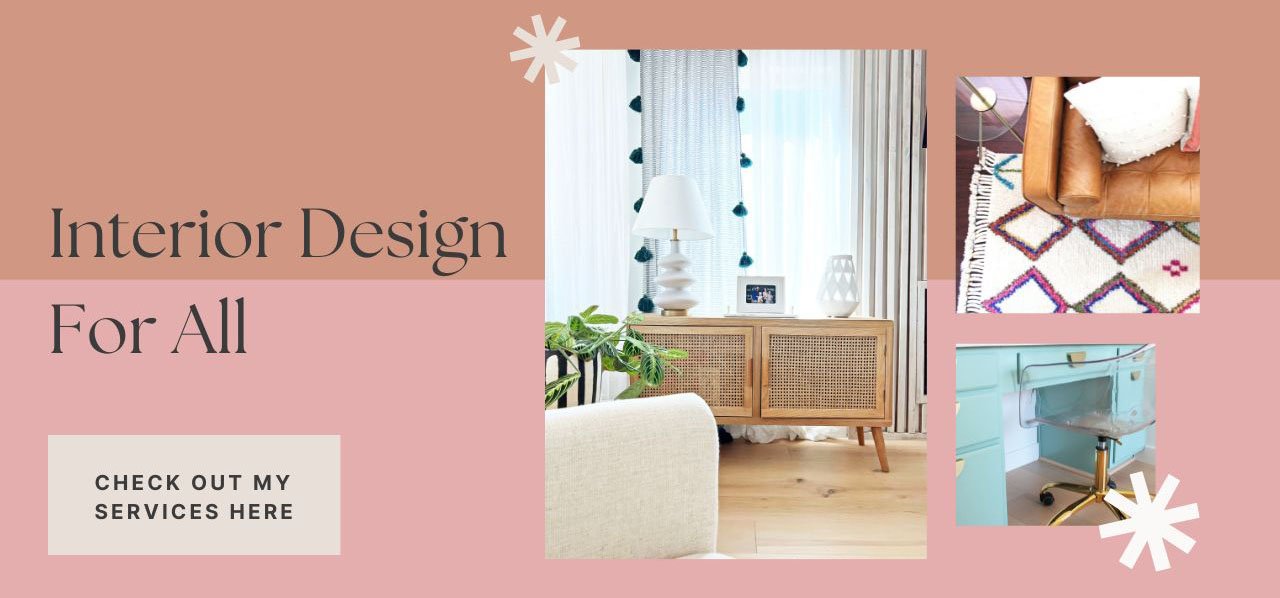Family Room Fireplace Makeover
One project that we were very excited to tackle in the new house was the fireplace surround. Here in Arizona there tend to be a lot of nooks, built-ins and interesting design choices around the fireplace. We were lucky to not have a lot of these weird nooks but we did have columns, a too-shallow-to-be-a-mantle mantle and a travertine hearth.
None of which added anything special to this room or served any real purpose. We wanted something more modern looking that would add some interest to the room. We considered shiplap, tiling or some kind of cement look but then fell in love with this wood look…
At this point, we had already hung our TV and replaced the floors in that room. Read about our adventures in flooring renovation here. Luckily, we had some leftover flooring to fill in the gap where the hearth footprint was.
I knew this would be the game changer and focal point for this room and could not wait to see the end result!
Let the demo begin!
The frame was built using 1x1 cedar which we ended up white washing/staining white to match the look and overall lighter color palette we were going for.
Our contractor measured and ended up building part of the frame off site, finishing it in the driveway and then bringing it in to attach to the wall.
But first, the demoed fireplace got patched up and ready for the frame to be attached.
Will it fit?
It fit! Once the frame was in place and attached, the stain was touched up. The trim boards put back on and the extra flooring put in where the hearth footprint was.
The TV and sound bar were hooked back up and furniture back in the room…
Add in window treatments, some accessories and voila!
Eventually we will put in a new fireplace insert to finish it off but what a huge difference this project makes!


Have you done any renovations like this in your home? It gets messy but so worth it in the end. :)
Best,













